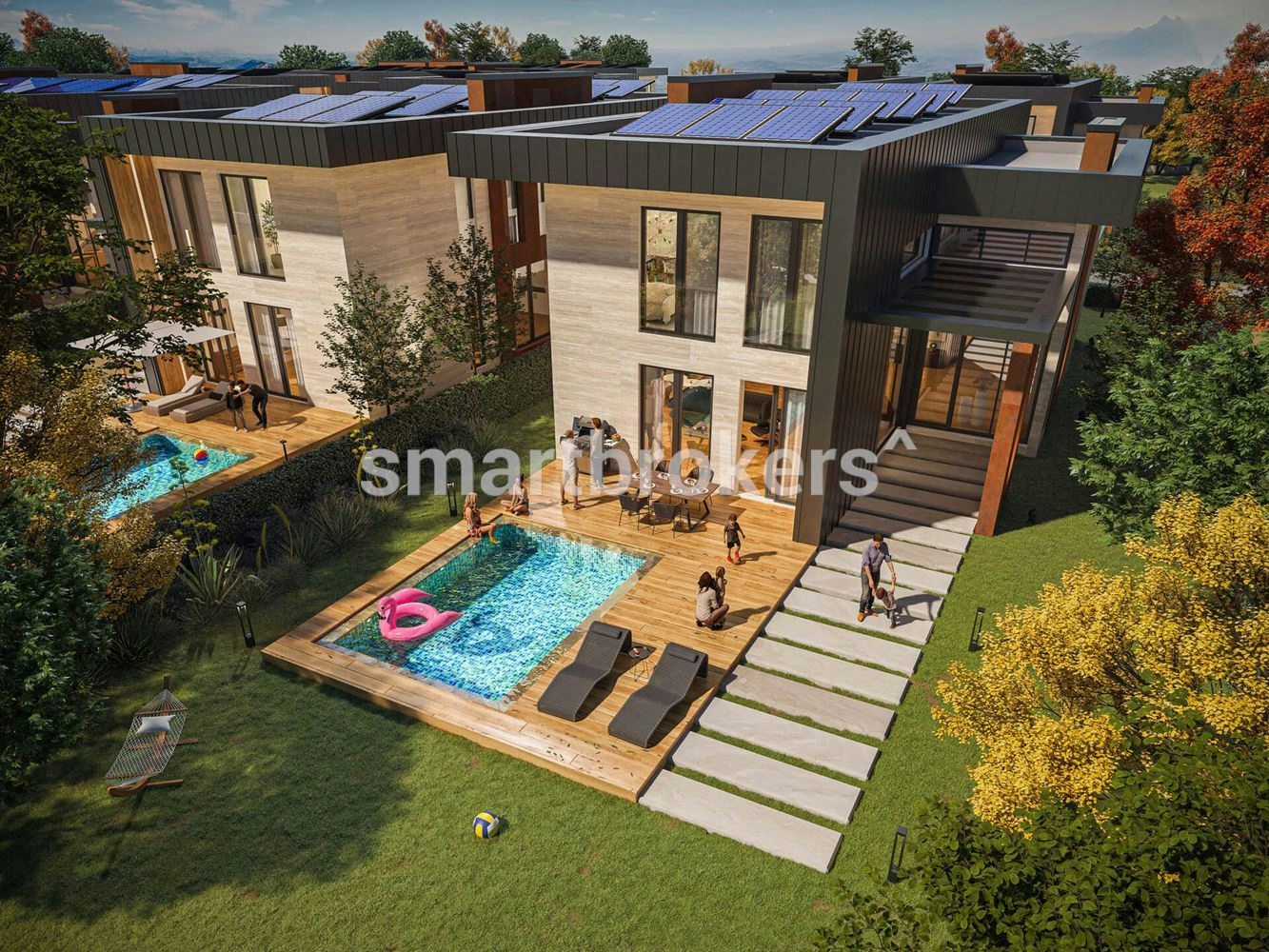New modern two-story house with a pool in a gated complex near Sofia
Smart Brokers presents a wonderful energy-efficient two-story house in a newly built gated residential complex in the village of Gurmazovo, only 15 km from Sofia.
The complex consists of 13 free-standing single-family houses of two types: one-story with an area of 230 sq.m and two-story with an area of 351 sq.m of built-up area, each located in a separate private development plan (a yard of 900 sq.m included in the price).
With its good location, the complex offers a secure and peaceful environment amidst fresh air and surrounding greenery. With a wonderful panoramic view of the mountains, the complex provides its residents with an atmosphere suitable for ecotourism, with four mineral springs, a lake, and a horse stable.
In the construction process, the team relies on high-quality and energy-efficient materials, innovative solutions, and sustainability. It focuses on reducing energy consumption, limiting pollution, and reducing the negative impact on the environment
All houses are designed according to the rules of modern pragmatism – clean lines, proportional shapes, and lots of light. The materials used are high quality and energy efficient, with the environment in mind. The houses have a yard of 900 sq.m. area, which provides space for landscaping and offers comfort and coziness to its residents. In addition, the complex offers views of Vitosha and Lyulin mountain.
Each large house comes with a fully finished pool, and for the convenience of your guests, two additional parking spaces. A pool can be ordered and built for a small house. With their functional layouts, the houses provide an opportunity to achieve a harmonious and bright interior, ensuring maximum comfort and practicality.
-
Features:
-
Area: 351 sq.m
-
Distribution :
-
First floor: elevation ± 0.00: entrance hall, kitchen with dining room, living room (5.70 m high), home office, toilet, guest bedroom, guest bathroom, interior staircase to the second floor, garage for 2 cars, storage, and a technical room. From the space under the interior stairs - home office and from the guest bedroom on the 1st floor there is access to a garden with a swimming pool
-
Second floor: elevation + 3.50: emporium/relaxation area, 3 bedrooms, 3 bathrooms, 2 wardrobes. Yard: 900 sq. m Degree of completion: no finishing works issued on plaster and screed + underfloor heating installation.
Solar panels on the roof, finishing works, pool, heat pump, and more. are optional and at the customer's request
The completion of the project is expected at the end of 2024
We offer you several flexible payment models of your choice:
Model 1: 5% – deposit agreement, 25% – preliminary contract, 30% – Act 14 30% – Act 15 10% – Act 16
Model 2: 5% – deposit agreement 45% - preliminary contract 40% – Act 14 10% – Act 16 -2.5% off the price
Model 3: 5% – deposit agreement 95% - pre-contract -5% discount on the price
The price is without VAT
If you need financial support and credit, Smart Finance will assist you in finding the most suitable conditions. You can send your inquiry or get a free consultation on phone number: 0889 80 77 77
Specifications
Benefits
Characteristics
Utilities
Buy this property with
In case you do not find a suitable property on our website, you can always call us directly and help you find the perfect property for you
