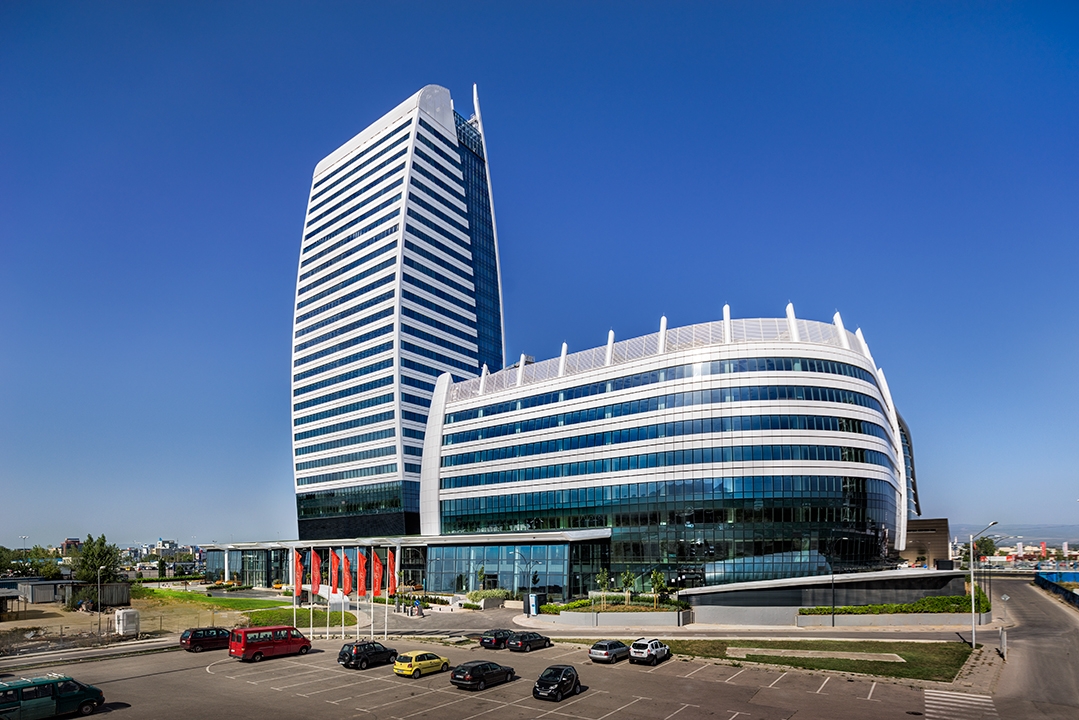Capital Fort: Office premises of the highest class for rent in the emblematic for the business industry building Capital Fort
Capital Fort is a large-scale project with a business purpose, located at a key location with intensive development in Sofia - 90 Tsarigradsko Shosse Blvd., next to Tsarigradsko Shosse metro station.
The motto of the project is a practical but impressive building, which unites in one whole the most important qualities of a successful and timeless project.
Capital Fort's mission is to contribute to the construction of the new silhouette of Sofia, unlocking the potential of the most important city "entrance", standing out high as one of the new landmarks of the capital.
A key element of the project is the impressive common spaces of the building. In the interior of these spaces, some modern techniques in the field of parametric design have been applied, non-standard combinations of materials and innovative solutions for Bulgaria have been used.
The project consists of a 126m high tower (A) and a 40m low building (B) located above a commercial "podium" and underground car parks. The high 126m. tower is built as a classic skyscraper with a central core and offices on the periphery. In the core of the building are located 12 high-speed elevators serving 24 office and 3 technical floors. The top floors of the high-rise building are intended for exclusive offices with unique views of the city and the surrounding area.
The low office building has the role of a balancer in the spatial composition of the complex. It has 6 office floors and offers the possibility of placing offices with a large area type "open space". There are 6 elevators in the low building. Each elevator has a capacity of up to 16 passengers and a speed of up to 1.6 m / s
Below the low and high buildings are located the two levels of the "podium". The "podium" of the building houses commercial and entertainment areas, conference halls, restaurants, and other service facilities.
The building has two underground levels with underground parking and a total of 750 parking spaces. Tsarigradsko Shosse Metro Station and a large buffer car park with 2,000 parking spaces - 100 meters from Capital Fort.
** Parking spaces 75 Euro per month, 40 Euro in the open parking lot of Technomarket **
** Characteristics of the building: ** ** Walls ** - standard dividers for offices - light partition walls, "Knauf" system ** Ceilings ** - suspended ceiling, acoustic veil on the reverse side, with built-in lighting fixtures, fire detectors. The clear height of the premises is 2.80 m. ** Luminaires ** - "Philips" or compatible, size 60/60, intensity above each workplace of 500 lux. ** Floor ** - double floor, flooring - carpet ** Heating and air conditioning ** - Indoor units are ceiling fan convectors - duct machine type and four-way cassettes. Autonomy of the choice for heating/cooling from each indoor unit. ** Individual boilers ** for hot water for each rental unit, located in the technical room. ** Electric ** - Additional power supply redundancy is provided with four Caterpillar diesel generators for 50% of the building's peak power. There is a potential leveling every 30 m in height. ** Structured cabling ** - Horizontal cabling in buildings will be done with type S / FTP, Cat.7 and on it will be terminated shielded copper connectors cat.6. For each workstation - two double RJ45 terminals, three sockets, one with main power supply and two with redundant power supply. ** Security ** - fully computerized access control system of BOSCH with magnetic card readers at all access points to the building such as barriers to car entrances, parking lots, entrances, elevator lobbies, office doors, etc. n. The parking lots are divided - into areas for visitors and employees. ** An intelligent management system has been built ** for the building installations, which will control and manage all building HVAC systems, as well as the fire protection and safety systems.
** Location: ** 1-minute walking distance from Tsarigradsko Shosse Metro Station 10 minutes away by car from the city center 10 minutes away by car from Sofia Airport
Specifications
Benefits
Characteristics
In case you do not find a suitable property on our website, you can always call us directly and help you find the perfect property for you
